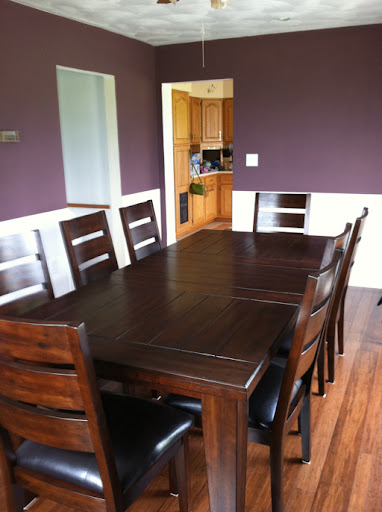It should come as a surprise to no one that reads my blog that I am quite bossy. I'm the oldest daughter, a teacher to the core, and a Virgo; which I'm pretty sure certifies me as the bossiest person I know. By my very good luck, this happens to suit my husband just fine, as a Libra, making decisions is a long, arduous process and he will be the first to say that interior design is about the hardest decisions for him to make. Here is what we see when we both walk into a room.
Brandon: sees exactly what the room looks like. the wall colors are a permanent thing. The floor is the floor, just as it is. The room is the type of room determined by whatever furniture is currently placed in it. It is what it appears to be.
Tabitha: sees chair rails where there is none and colors on walls that are white. Floors ripped up and walls torn down. Making sitting rooms into dining rooms and living rooms into playrooms. I see pins that I've pinned on pinterest slipping into place.
So, for a variety of unknown reasons, the first room to get a make-over in our house was our dining room. It could have been because B was anxious to try something he's never done before (put up wainscoting) or because our new dining room table was due to arrive in a few days. But whatever the case, we got a'crackin on that room first. The room we bought in our new house was set up as an extra sitting room. When we came to check out the house, they had a reclining chair and some books set up. The floors were carpeted, the walls were white, and the trim is stained wood. There are glass doors that lead to an outside patio and a small tile threshold. There is also a small closet on the side (not pictured).
When we first saw it, B saw a sitting room with carpet and a tile threshold. But I saw a dining room, located conveniently off of the kitchen....with hardwood floors and wainscoting (which I obviously am obsessed with - what with as many times as I've typed it in this post). Deep purple walls and white trim. Our long dining room table perpindicular to the window which will be flanked in two tall built-ins that will hold all the pretty platters and glass bowls we got for our wedding (that have been stashed and hidden in cupboards in the past). And in that closet - a little bar for quick drinks after dinner parties.
You may be shouting at your computer: goodness, can't you make it easy on him? To which I reply, please, do you not know me? Go big or don't do it...that's how I roll.
The roles in our house are: I have the vision and my husband has the muscles. Which means that wainscoting that didn't exist before will be installed by my handsome, handy hubs. And the white walls will go to River Rouge (or as my husband grunts "Purple?" as I hand him the color swatch at Sherwin Williams). But as has been proven in his experience, the mumma knows best. So he shrugs and hands the paint chip over to the cashier. Purple it is...he isn't a fan to start because he can't picture it, but once its up, it wins him over. Like I usually do:)
So my husband (and our dads) got to pulling up the carpet, painting the walls, installing the wainscoting (which turned out to be a huge pain in the behind since there are EIGHT outlets in that room that all need re-wired and pulled through cut pieces of wainscoting...oops, unforeseen pain in the neck; my bad), re-painting the wainscoting, laying the hardwood (your welcome, Mother Earth - we used Bamboo), and painting the trim white (I helped with that one). It was hard and took a very long time. Please don't think this is a weekend project - it wasn't. And my husband slaved away because he's afraid of me loves me very very much. So after a lot of work and time, and even more splinters, we transformed our new dining room to look like this:
We are still missing the built-ins (which are being handicrafted by my dad, thank you!) and some much needed wall accessories (still in Erie). We also need to get a new light fixture (something about that ceiling fan makes me think of a strange version of neck roulette while eating dinner...? ahh, sorry for the weird visual). And then finish up the bar/closet...but after adding in our new dining room table (from Ashley Furniture for those that are wondering), she is starting to look pretty darn beautiful. In fact, I think I kind of have a little crush on our dining room because I catch myself staring in at her from the kitchen with a totally creepy smile on my face.


ps. thank you to my husband (and Dad and Rudy) who seriously put up with my insane ideas and visions way better than I deserve. I know how lucky I am to have men in my life that both trust my judgement AND know how to use things that scare me; like nail guns and table saws.







Looks great! I have dreams of doing our dining room in black-background wallpaper with cream flowers and green stems/leaves all over and doing cream wainscoting at the bottom. Justin looks at me like, "wallpaper? wainscoting? are you crazy?" My first battle, though, is to convince him to remove the carpet to reveal the original hardwood floors underneath! Love remodeling and decorating!! Thanks for sharing!
ReplyDelete